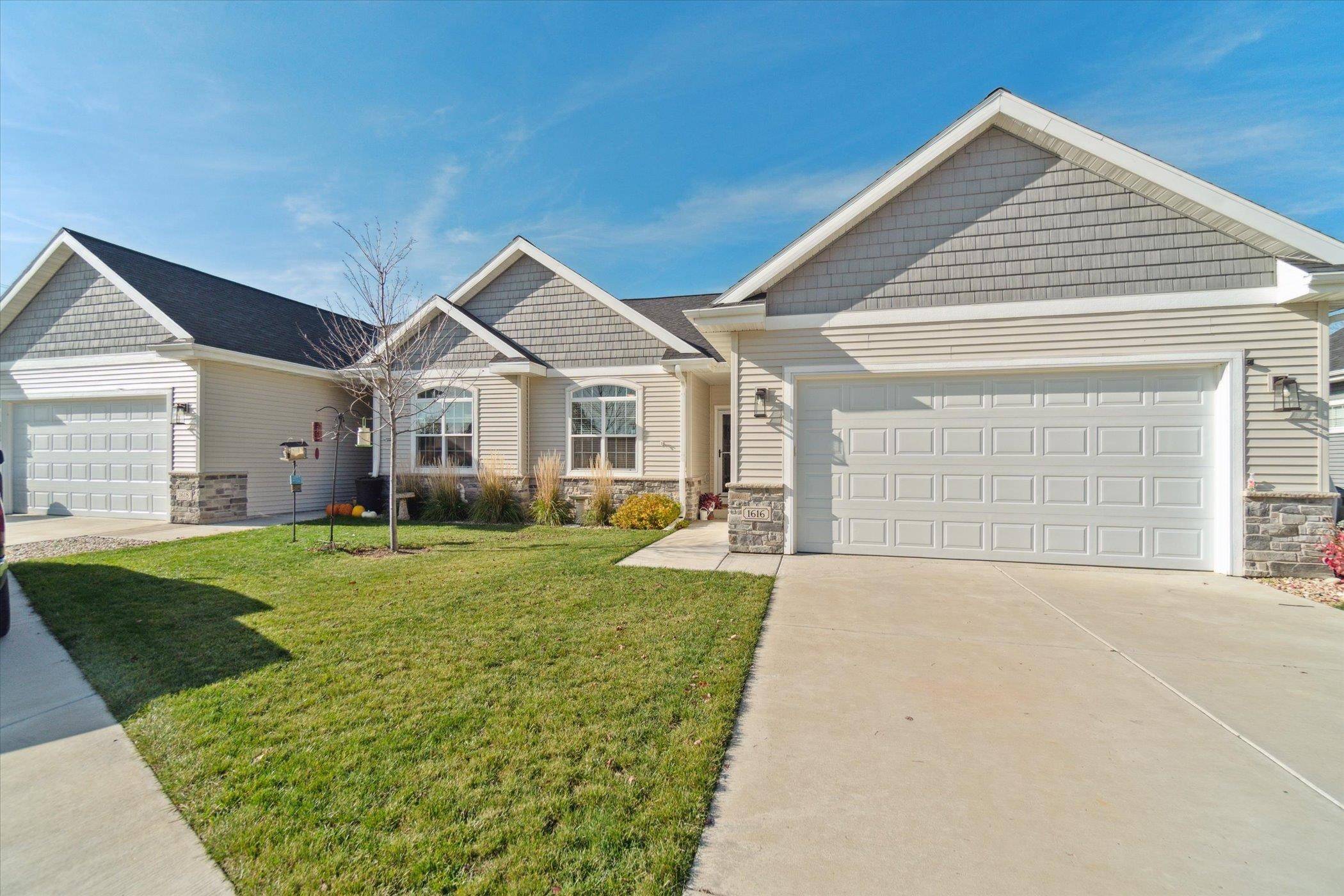For more information regarding the value of a property, please contact us for a free consultation.
1616 Hoel Ave Stoughton, WI 53589
Want to know what your home might be worth? Contact us for a FREE valuation!

Our team is ready to help you sell your home for the highest possible price ASAP
Key Details
Sold Price $397,000
Property Type Single Family Home
Sub Type Shared Wall/HalfDuplex
Listing Status Sold
Purchase Type For Sale
Square Footage 2,282 sqft
Price per Sqft $173
Subdivision Nordic Ridge
MLS Listing ID 1947876
Sold Date 01/31/23
Style Ranch
Bedrooms 4
Full Baths 3
Year Built 2019
Annual Tax Amount $5,951
Tax Year 2021
Lot Size 7,840 Sqft
Acres 0.18
Property Sub-Type Shared Wall/HalfDuplex
Property Description
You will quickly fall in love with this four bedroom ranch styled home in the Nordic Ridge Neighborhood. Here is your chance to have a newer home for an amazing value and everything will be completely ready for you to move in. Professional landscaping, a welcoming deck with an awning, customized feature wall, updated fixtures, beautifully completed lower level, custom shelving in the basement and so much more! The bright and open space will leave a positive impression. The splash pad park is within walking distance from this home. You will also be pleasantly surprised at the wildife one sees in the cornfield in the backyard, while you are sitting outside on your deck having a morning coffee.
Location
State WI
County Dane
Area Stoughton - C
Zoning R2
Direction Hwy 51 to Hoel Avenue
Rooms
Basement Full, Full Size Windows/Exposed, Finished, Sump pump, Radon Mitigation System, Poured concrete foundatn
Main Level Bedrooms 1
Kitchen Breakfast bar, Dishwasher, Disposal, Microwave, Range/Oven, Refrigerator
Interior
Interior Features Wood or sim. wood floor, Walk-in closet(s), Water softener inc, Internet - Fiber
Heating Forced air, Central air
Cooling Forced air, Central air
Laundry M
Exterior
Parking Features 2 car, Attached, Opener
Garage Spaces 2.0
Building
Lot Description Sidewalk
Water Municipal water, Municipal sewer
Structure Type Vinyl,Stone
Schools
Elementary Schools Fox Prairie
Middle Schools River Bluff
High Schools Stoughton
School District Stoughton
Others
SqFt Source Seller
Energy Description Natural gas
Pets Allowed Zoned Multi Family
Read Less

This information, provided by seller, listing broker, and other parties, may not have been verified.
Copyright 2025 South Central Wisconsin MLS Corporation. All rights reserved



