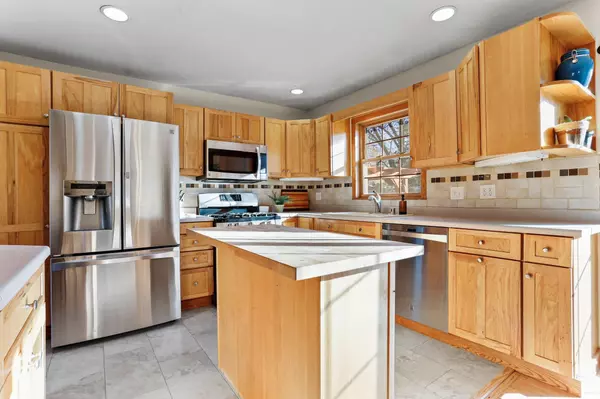127 E Wilson Street Stoughton, WI 53589
UPDATED:
01/27/2025 05:44 PM
Key Details
Property Type Single Family Home
Sub Type Multi-level
Listing Status Pending
Purchase Type For Sale
Square Footage 2,038 sqft
Price per Sqft $188
Subdivision Turner'S Add
MLS Listing ID 1992061
Style Bi-level
Bedrooms 3
Full Baths 3
Year Built 1966
Annual Tax Amount $6,164
Tax Year 2024
Lot Size 0.300 Acres
Acres 0.3
Property Description
Location
State WI
County Dane
Area Stoughton - C
Zoning Res
Direction Main St/Hwy 51 to north on Page to east on Wilson.
Rooms
Other Rooms Rec Room , Foyer
Basement Full, Full Size Windows/Exposed, Finished
Main Level Bedrooms 1
Kitchen Kitchen Island, Range/Oven, Refrigerator, Dishwasher, Microwave, Disposal
Interior
Interior Features Wood or sim. wood floor, Walk-in closet(s), Washer, Dryer, Water softener inc, Security system, Jetted bathtub, Cable available, At Least 1 tub
Heating Forced air, Central air
Cooling Forced air, Central air
Inclusions Refrigerator, Dishwasher, Oven, Microwave, Washer, Dryer, Curtains/Blinds except white curtains in bedrooms, Nautilus Pool Cleaner
Laundry M
Exterior
Exterior Feature Deck, Patio, Fenced Yard, Storage building, Pool - in ground
Parking Features 1 car, Attached
Garage Spaces 1.0
Building
Lot Description Adjacent park/public land
Water Municipal water, Municipal sewer
Structure Type Vinyl,Brick,Stone
Schools
Elementary Schools Sandhill
Middle Schools River Bluff
High Schools Stoughton
School District Stoughton
Others
SqFt Source Appraiser
Energy Description Natural gas
Virtual Tour https://www.visualtour.com/shownp.asp?SK=13&T=2539160

Copyright 2025 South Central Wisconsin MLS Corporation. All rights reserved



